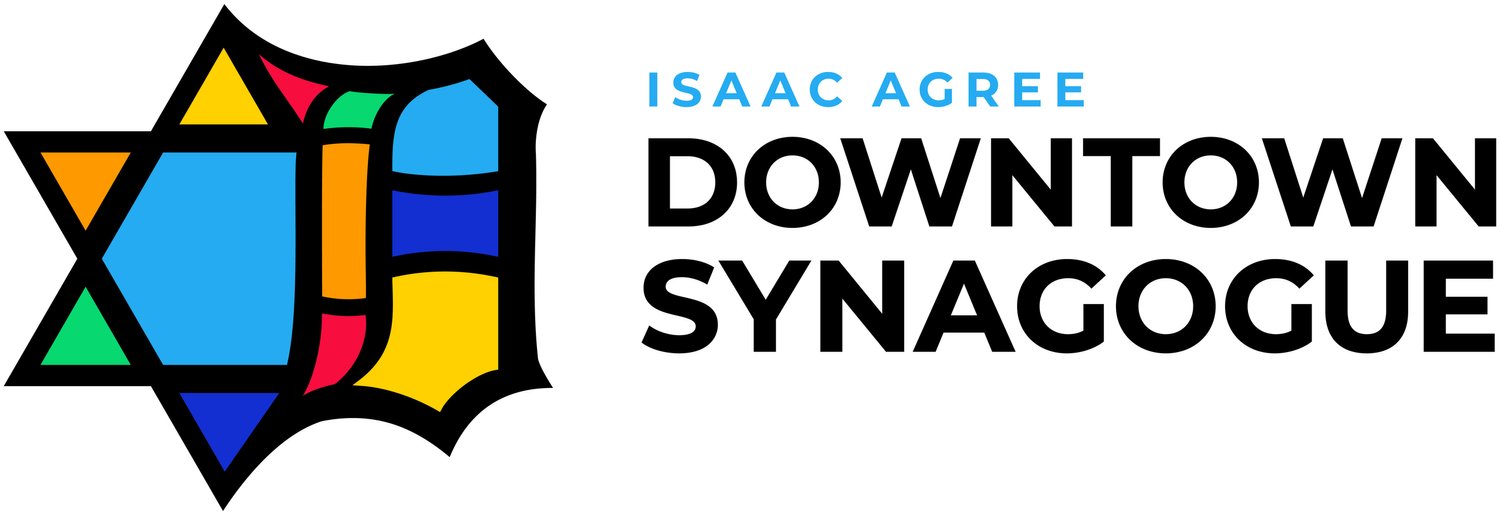KMLJ, Fayetteville, AR
Artist Statement
Lulav is a frond, or palm frond - the inspiration for this Sukkah design. The roof of the Sukkah, made of canvas and plywood veneer, resembles a palm frond with seven segments. The stem of the frond catalyzes the design of the plywood veneer walls of the roof shade – the folded geometry alludes to the shape of the stem; the walls have twenty-six folds, thirteen to each wall.
Light distinguishes the experience for the users. Light hitting the roof shade enhances the grain pattern of the thin wood veneer. The roof is separate from the walls, and the light cascades down the white veneer backing on these inside surfaces. Users will experience a light and uplifting space that is easy to access from the open end of the two walls.
The structure of the Sukkah is a column and beam system with tension members in the roof for stability. Wood columns can weave into the interior skin of the walls, and project up to support the roof beams. These beams tie the roof to the wall structure. A ridge beam on the roof holds it in the shape that aligns with where the folds meet their optimum stability.
The benches are a diaphragm for the walls and structure; their rounded shape gives visitors flexibility to move to talk to one another, view a reading, or just spend time alone.




